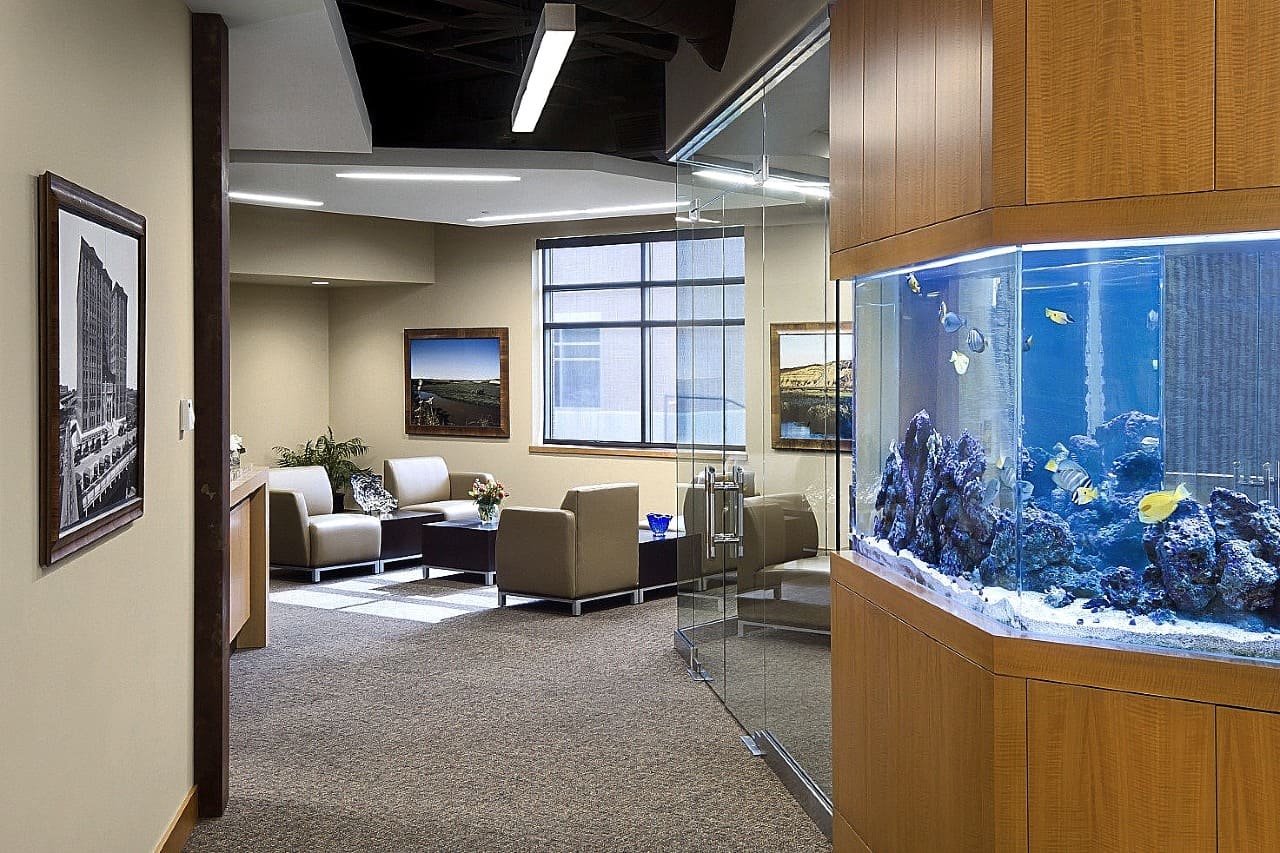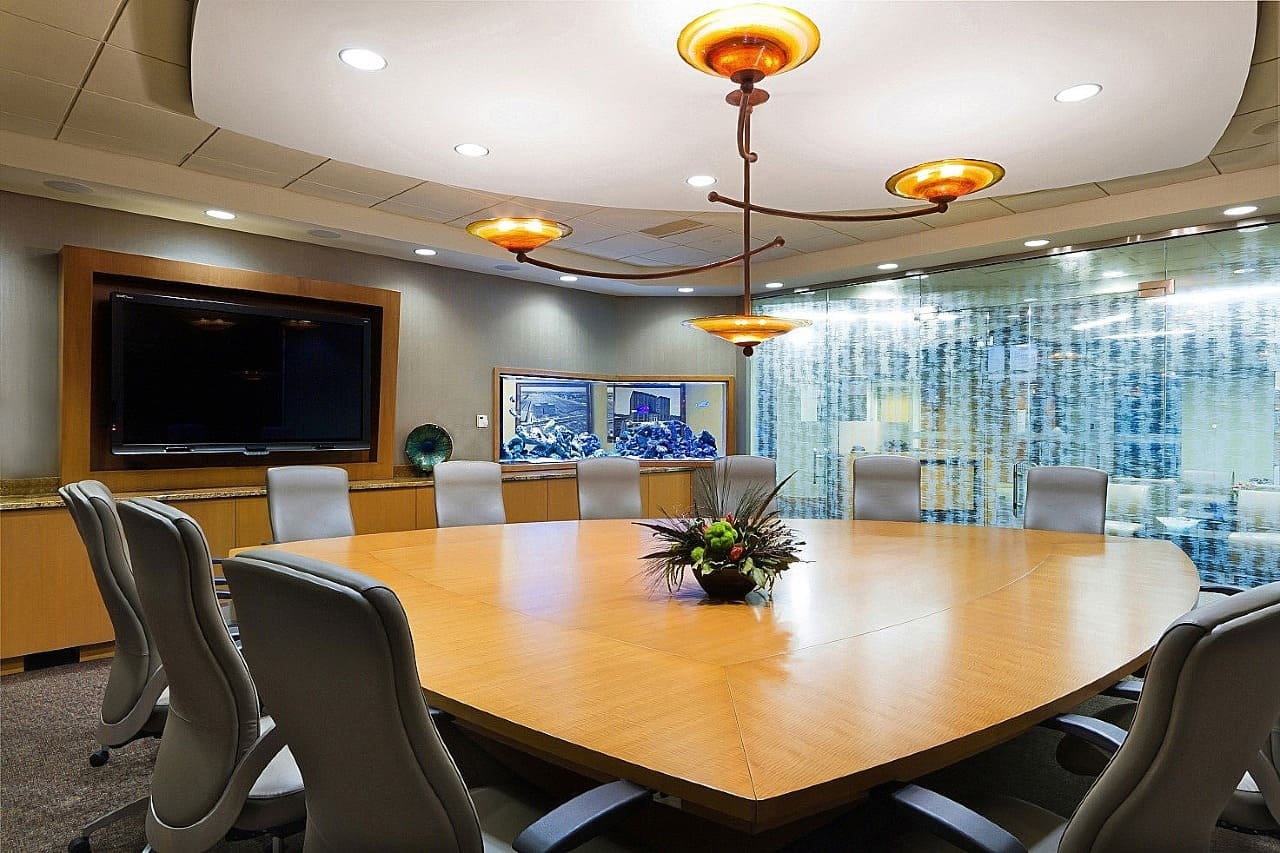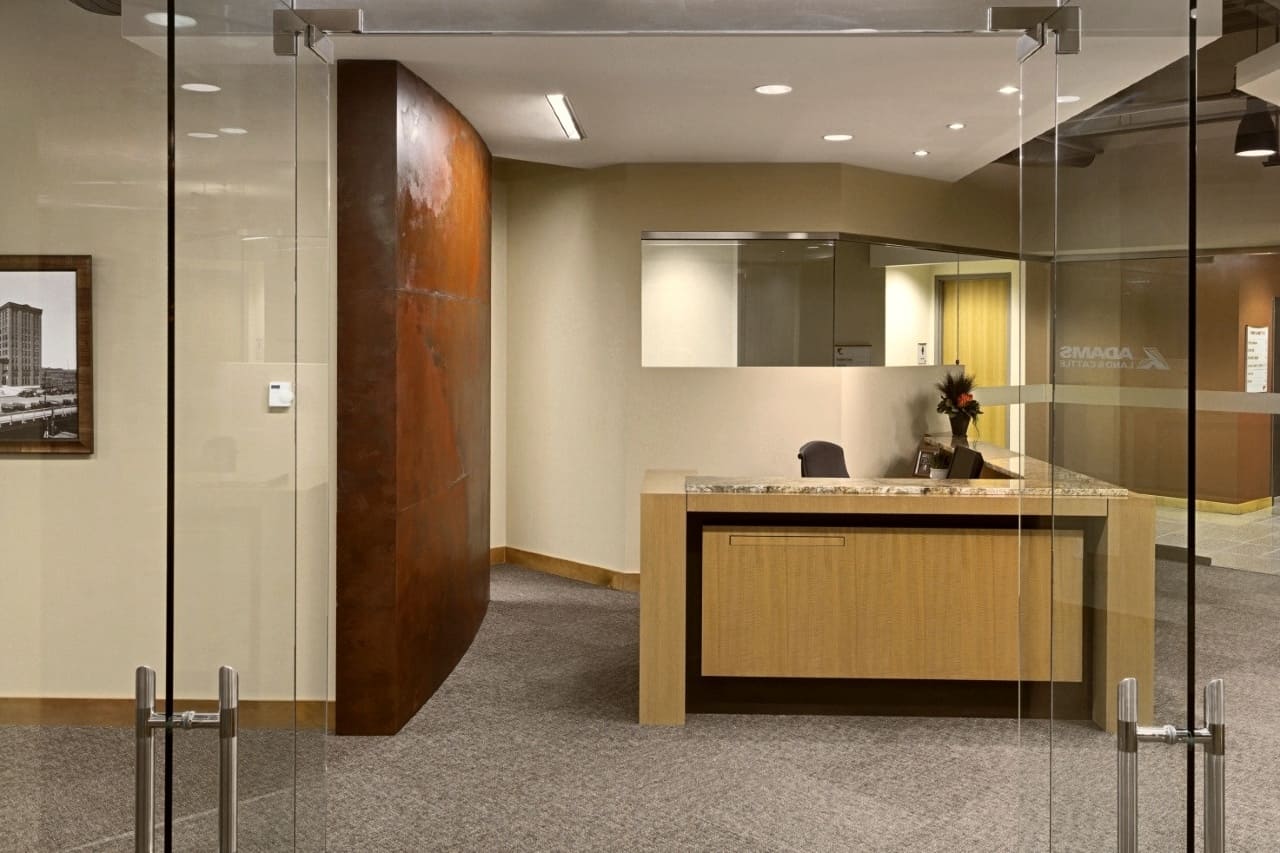Click to enlarge photo
Adams
Land & Cattle
This Omaha office was added as the Administrative office to support their Corporate office in Broken Bow, NE. As one of the premier cattle feeding operations & one of the largest cattle research facilities in the world, this office is located in the largest city in Nebraska.
Fiddle back anigre wood was used on the custom designed welcoming reception desk, conference table, & salt water fish tank desk. The hand aged copper panel was designed to add a nod to the leather on saddles and natural elements found on ranches.
Artwork of the Nebraska Panhandle and black & white images of the Omaha Stockyards were selected & framed to finish off the office.
We originally designed this office for the owner of a law firm. In reflecting this owner & attorney’s personality we designed a modern, upscale environment for his staff and clients.
Designing a conference table & room for depositions was the challenge. Client table requirements included separate sides for the Plaintiff & Defendant’s teams a& Videographer, certain distances between each party.
The two sided texture on the conference room glass was selected to allow for privacy of the users while allowing as much natural light into the space. The curved fish tank was designed to provide a calming element & moving piece of art between corridor, lobby and conference room.
A neutral color scheme utilizing rich textures and anigre wood leave way to personalize with art. Textured, non-descript carpet tile was selected to emulate stained concrete without the maintenance or sound issues.
We were responsible for designing and specifying interior details, reception desk, fish tank, millwork, ceilings, finishes and light fixtures. Owner purchased lobby furniture.
Dissolving the law firm’s partnership caused this nearly complete project to be leased to a new tenant. The transition from a Law Firm into the Administrative office for this cattle company, required only removing two walls. That’s timeless design.






