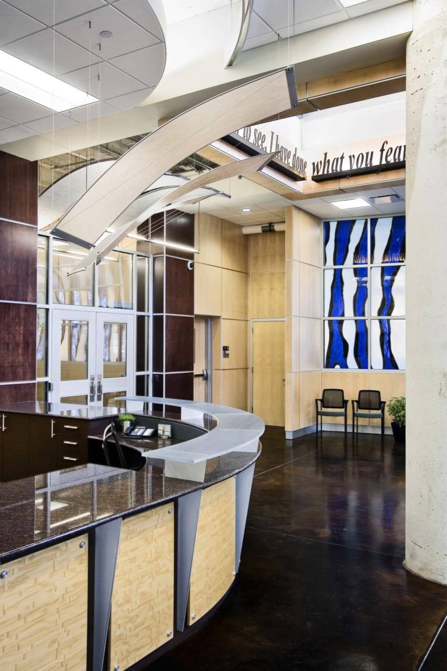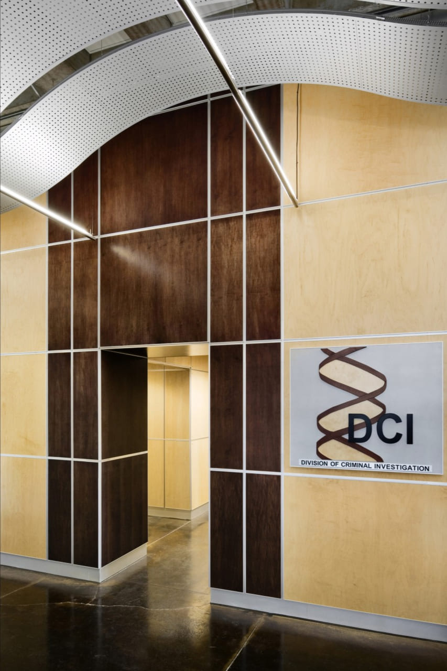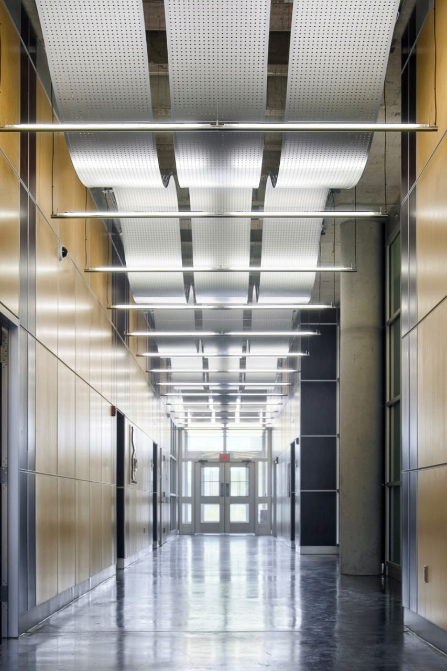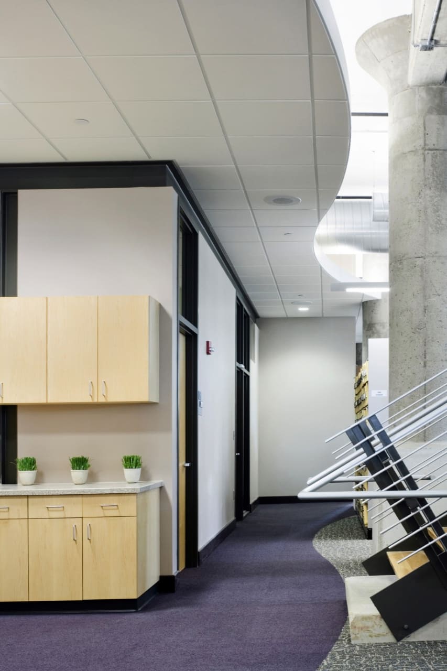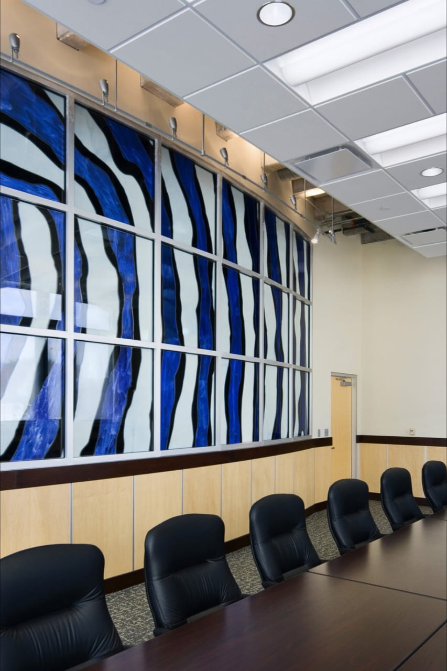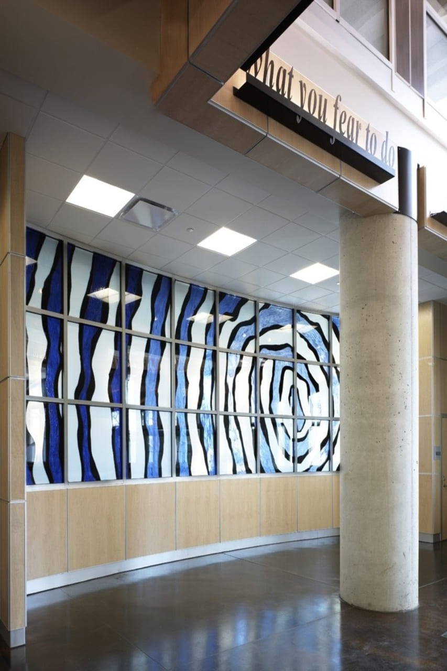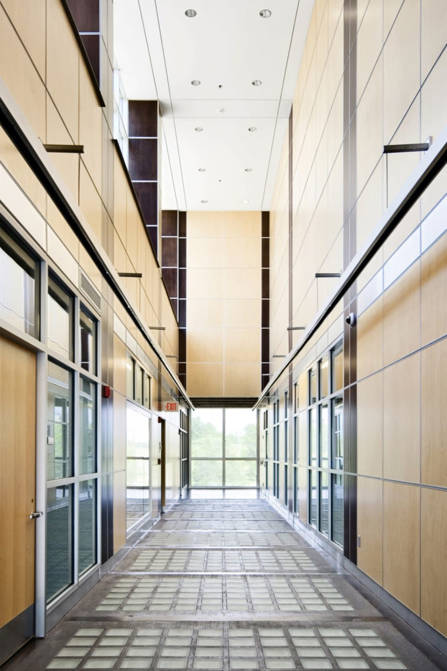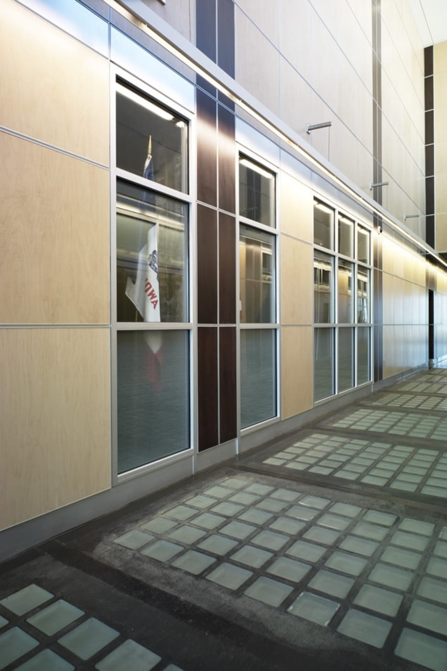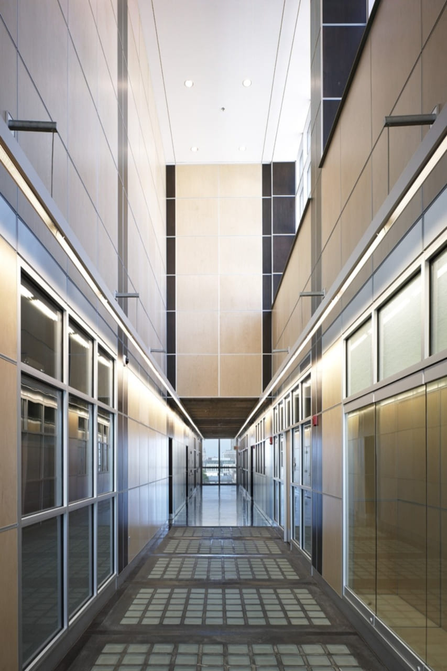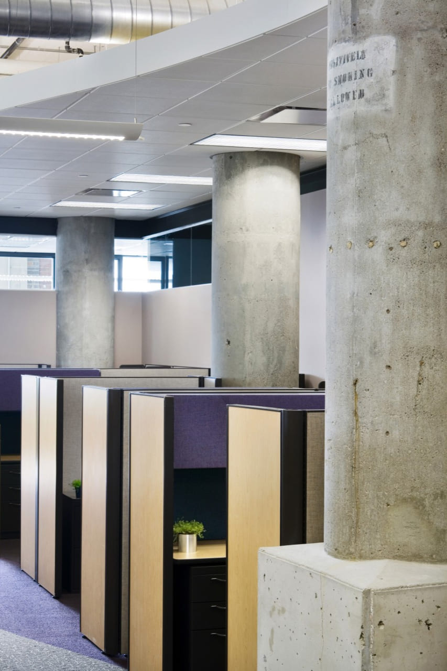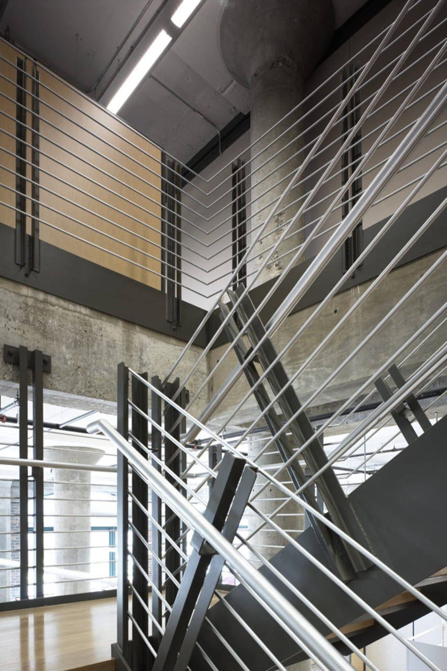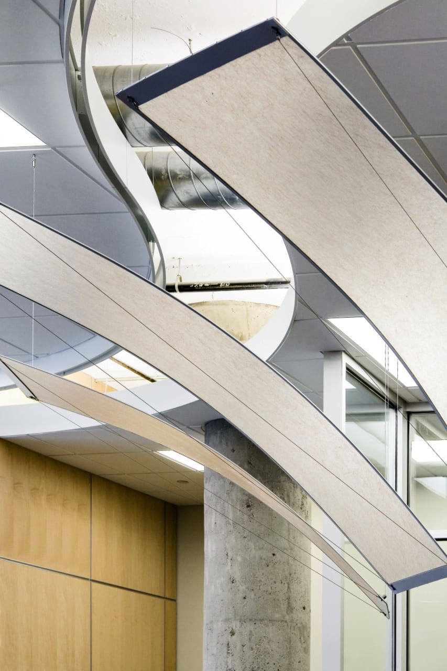Click to enlarge photo
State of Iowa
Department of Public Safety
Adapting this historical and industrial building into a warm, inviting space was accomplished while being environmentally conscious using LEED certification requirements. Soft Industrial was the aesthetic focus of this 100,000 square foot government facility located in this 1927 warehouse near the Capital. A neutral color scheme utilizing rich textures; deep tones and natural materials leave way for timeless design while being respectful of this building’s history. Accent colors were brought in though paint, custom artwork and upholstery.
Security of State employees within this building was important. A custom reception desk provides welcoming impression while creating an inconspicuous safety barrier for employees. Bullet proof glass, security cameras, interrogation and security rooms are designed but not easily seen by visitors when entering this building.
Open ceilings with deliberate exposure of concrete columns while retaining historic signage allow for showcasing quiet industrial respect.
Details of the building industrial elements including original brick walls, custom millwork with stainless accents, exposed ductwork, glass, wall reveals, exposed concrete and steel columns are tied together. Curving conference wall, reception desk, metal ceilings and soffits were created to soften the rectangular design.
Natural light penetrates through corridor walls with custom changeable wall panels, offering privacy levels using clear glass, translucent glass and wood.
Private offices were pulled away from windows and contained glass and steel at top of wall for sound privacy while letting light move throughout the building. Exterior views were provided for employees.
Interior materials were selected on their durability and environmental contribution; recycled content, rapidly renewable and regional materials; such as countertops, ceiling tile, carpet, porcelain tile, rubber, bamboo and granite. Agrifiber board was used for base and chair rails.

