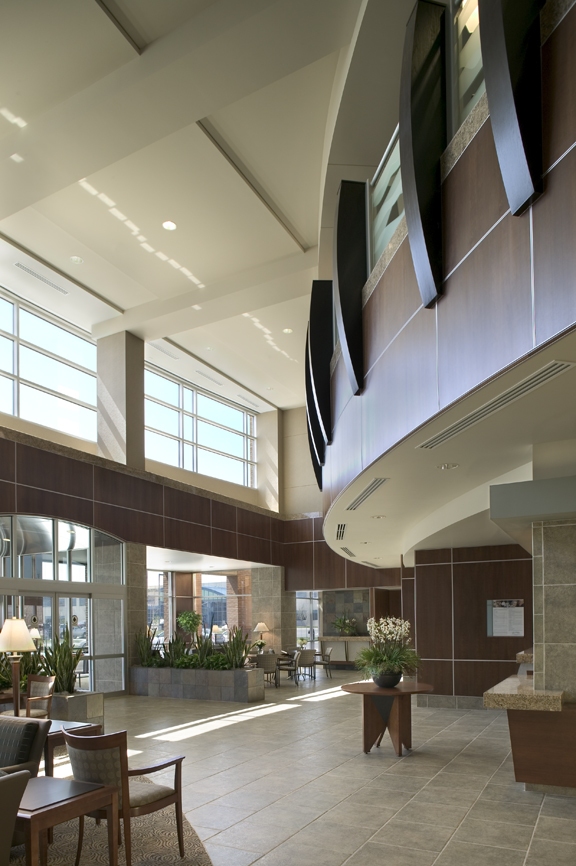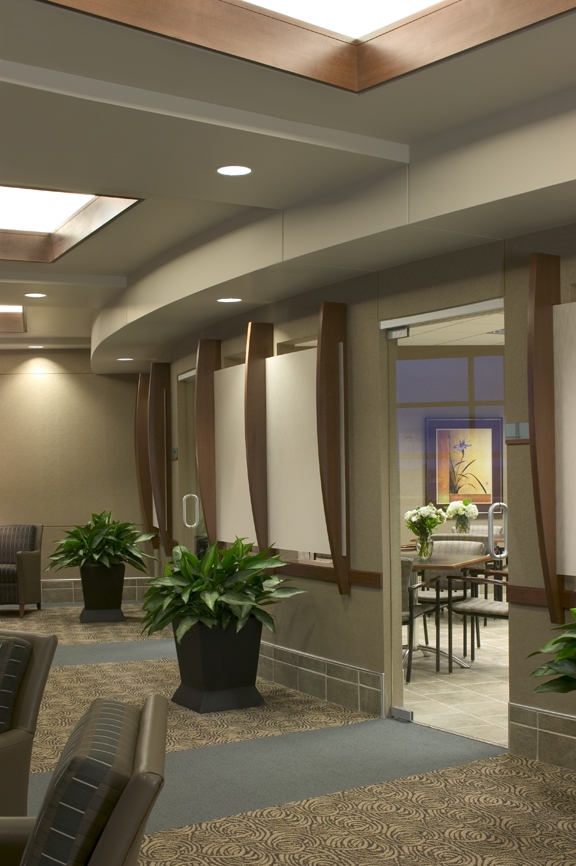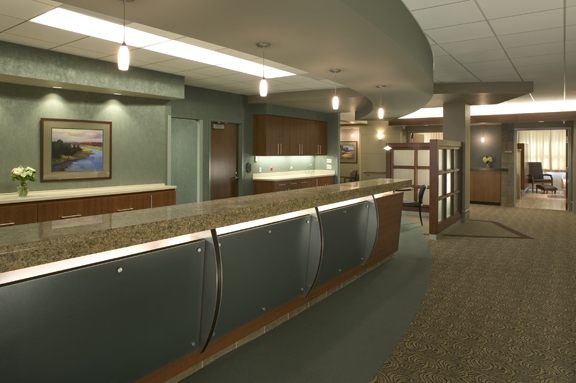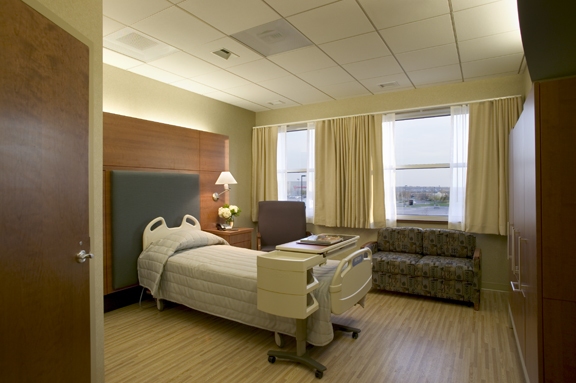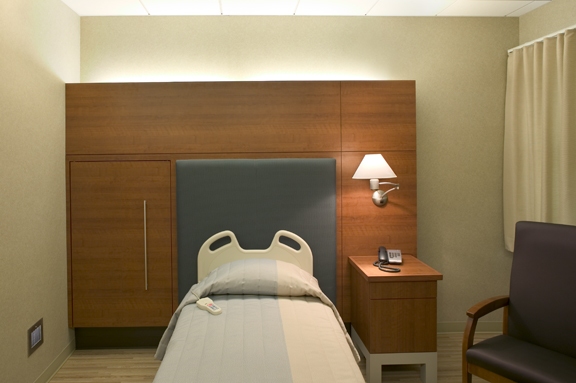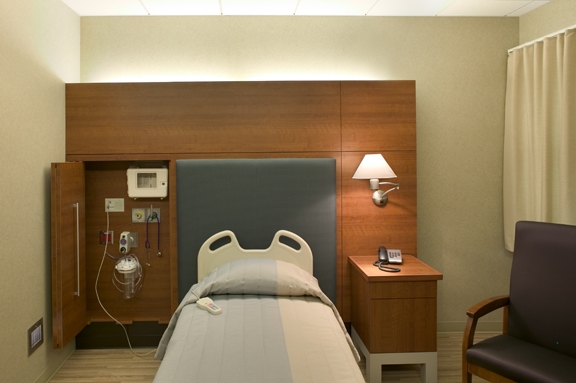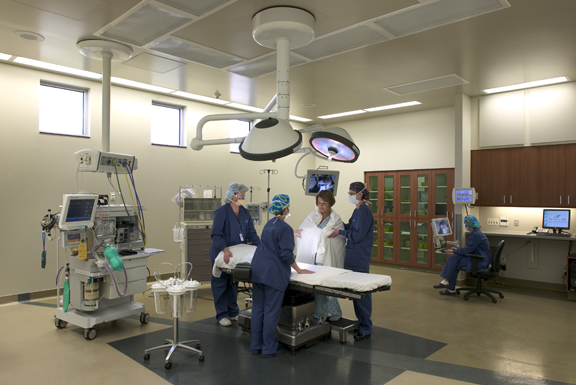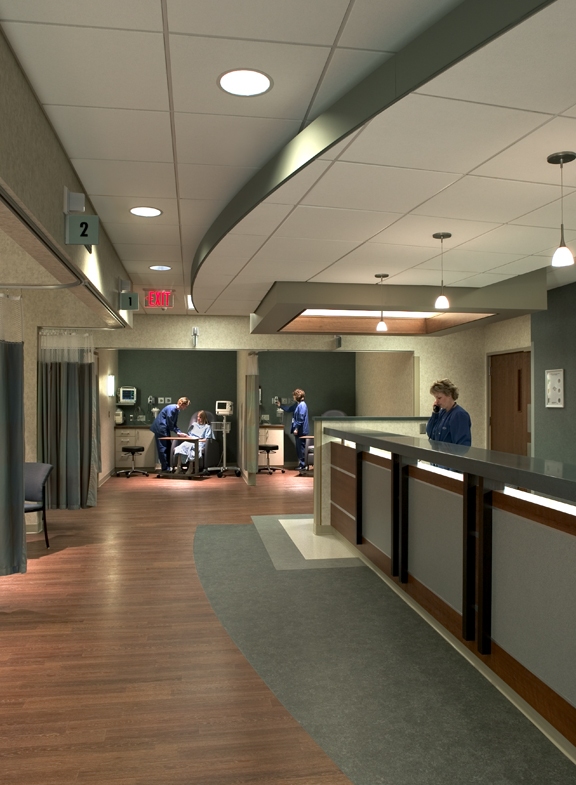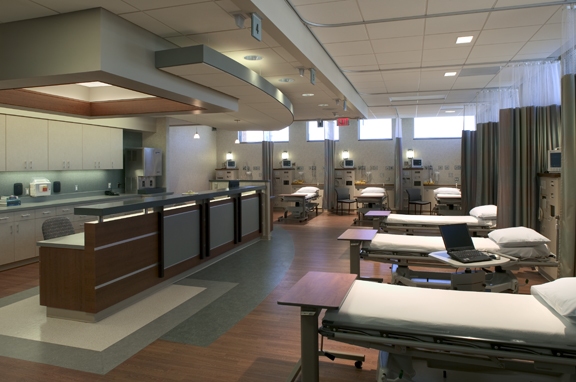Click to enlarge photo
Nebraska Orthopaedic Hospital
This free-standing hospital was designed around a hotel feel & contains administrative offices, eight surgery suites, pre-op & recovery areas, 24 overnight rooms and non-public support spaces.
The two-story main lobby has a water feature and balcony. There is a combination of lounge seating & table seating throughout. There is also a television area & a separate children’s room.
The typical patient rooms contain a custom designed armoire, side chair, sofa sleeper and patient chair.
The administrative area has free-standing furniture and systems furniture. There is also a large meeting/conference room with ganging tables for flexibility.
This orthopaedic hospital was the region’s first hospital dedicated to the complete care and treatment of orthopaedic patients & has twice been recognized as a top orthopaedic provider by U.S. News & World Report.

